Our work has come primarily from client referrals. We believe the key element for this success is directly related to our unique ability to understand your wants, needs and concerns.
The Country Craftsman has developed a wide portfolio of projects. No matter your design style and whatever the project type, you can be confident we have the resources and artistry to serve your needs.
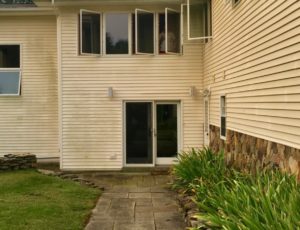
BEFORE
This raised ranch had no defined entry. The existing door was off center and not welcoming to the space.
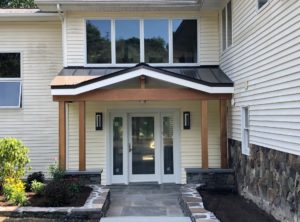
AFTER
Redefined main entry with modern portico addition. A galvanized angled roof, natural cedar columns and handmade fixtures unify the existing home with the addition.
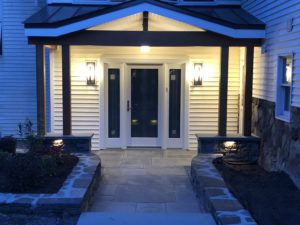
The structure, detail and balance of this portico addition is welcoming to guests daytime and evening.
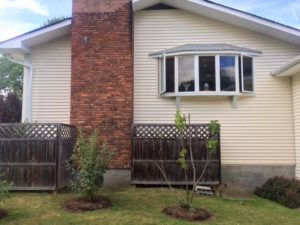
BEFORE
A dated bay window, unattractive enclosures and uneven landscape made this view an eye sore.
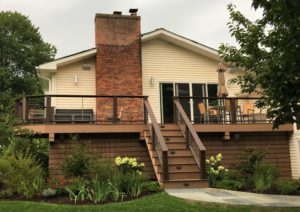
AFTER
Bay window replaced by a functional slider leading to a large cantilevered deck with stairs leading to a garden. A modern cable rail and custom deck facing create a decorative accent.
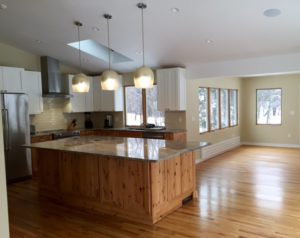
Full kitchen renovation including a vaulted ceiling, solar powered sky light, Sonos sound system and large island with built in storage.
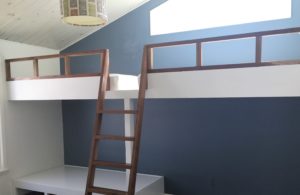
Custom double width bunk loft with hand finished rail, play space and storage.
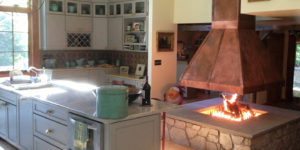
When guests enter they are greeted with a view of the custom copper and stone hearth. The hearth warms the entry and fully renovated traditional styled kitchen.
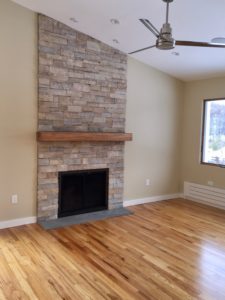
The natural finish and variety in colors of stacked stone compliment the view from this living room. The hand hewned mantle ties in the newly refinished oak floors in color and texture.
